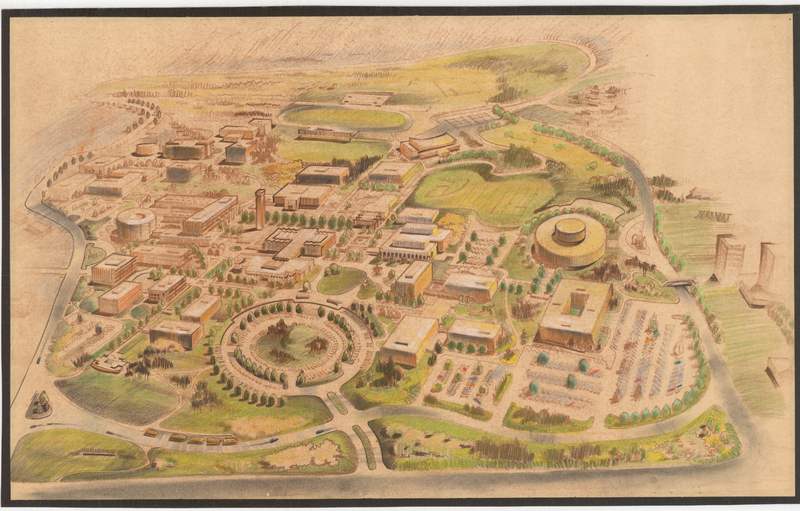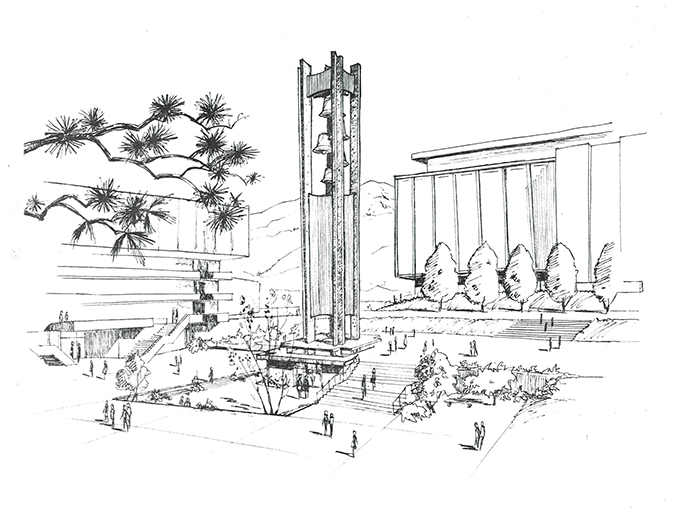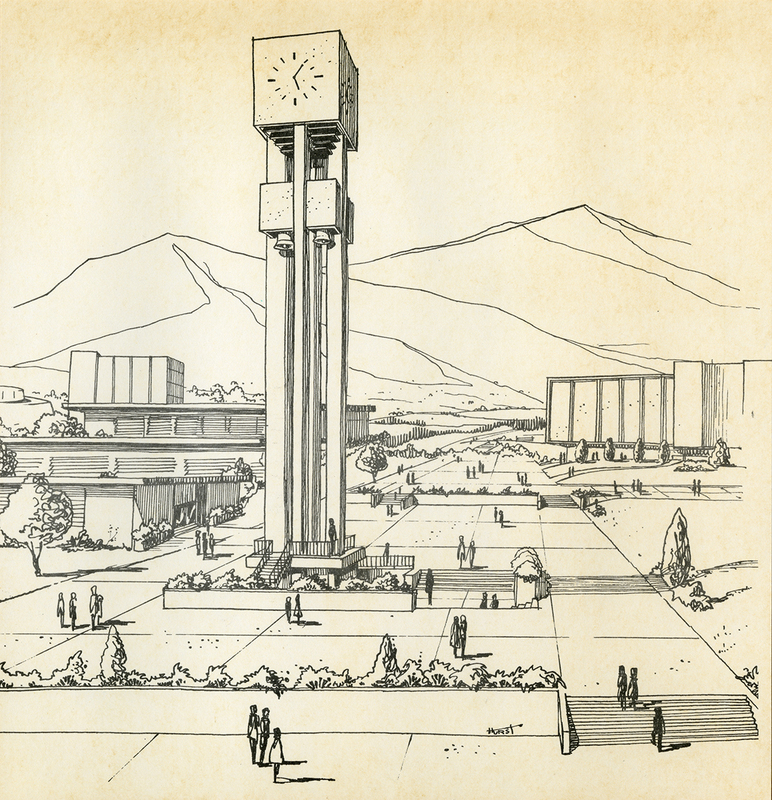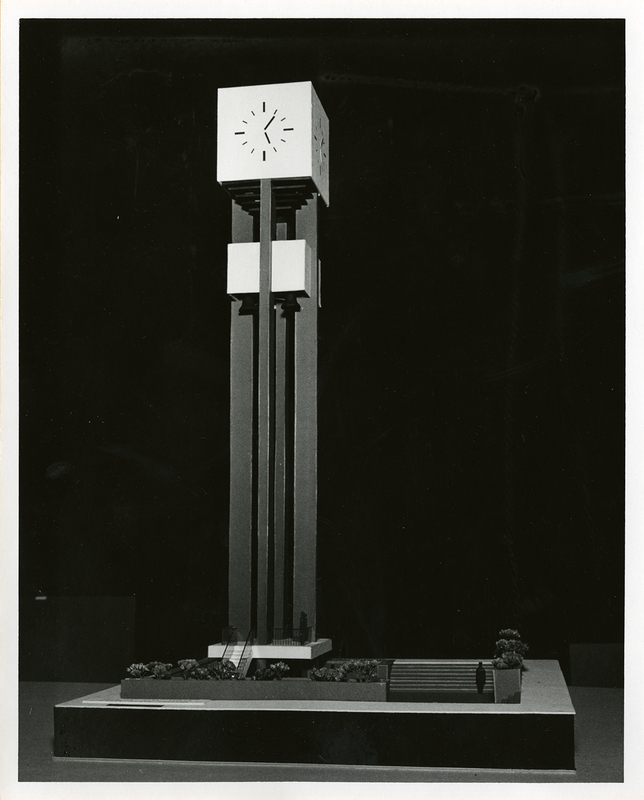Planning and Development
For many years, a central gathering and focal point had been a part of the master plan for Weber State College. Original concept plans from around 1965 for the Harrison campus included a centralized bell tower. In 1968, that concept started to become a reality. Vice President Dean Hurst started proposing the development of a carillon bell tower on campus. The school contracted John L. Piers, a Weber College alum, to design the tower and prepare a model to present to donors. The entire concept of the bell tower was projected to cost $220,000, including a full-electronic carillon system, four full-sized carillon bells, a reflecting pool, and landscaped terrace. Alumni Elizabeth and Donnell Stewart immediately took on the project, helped donate funds, and helped find other donors to fund the project, including the Mary Elizabeth Dee Shaw Foundation. The bell tower project was announced to the public in March of 1970, and preliminary construction began in 1971.



