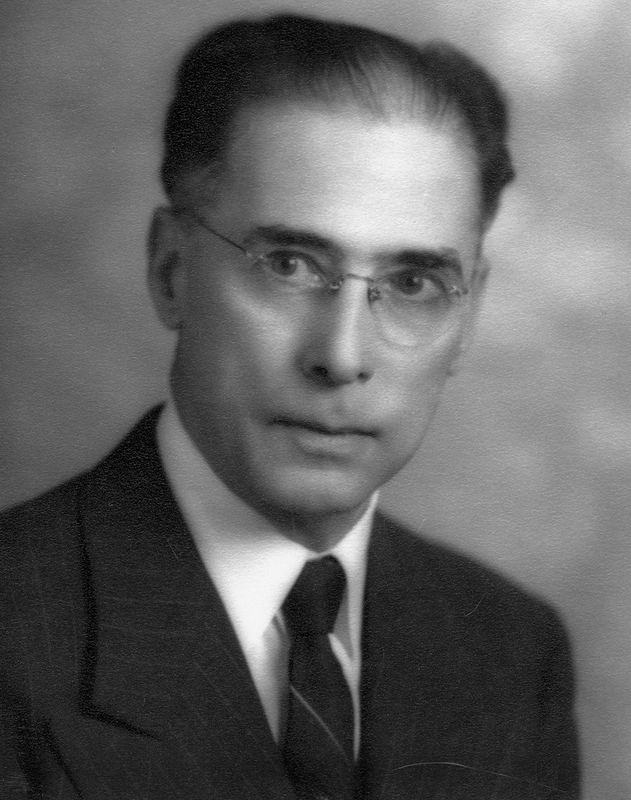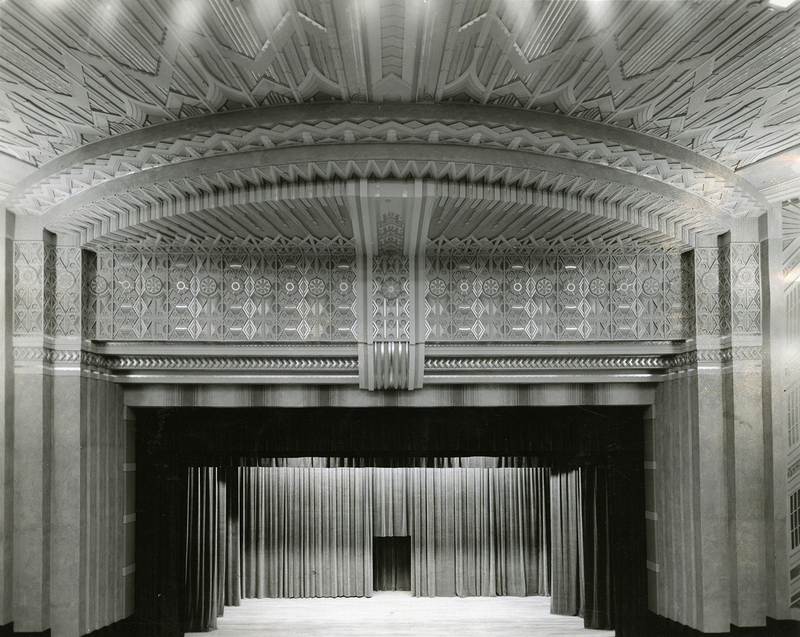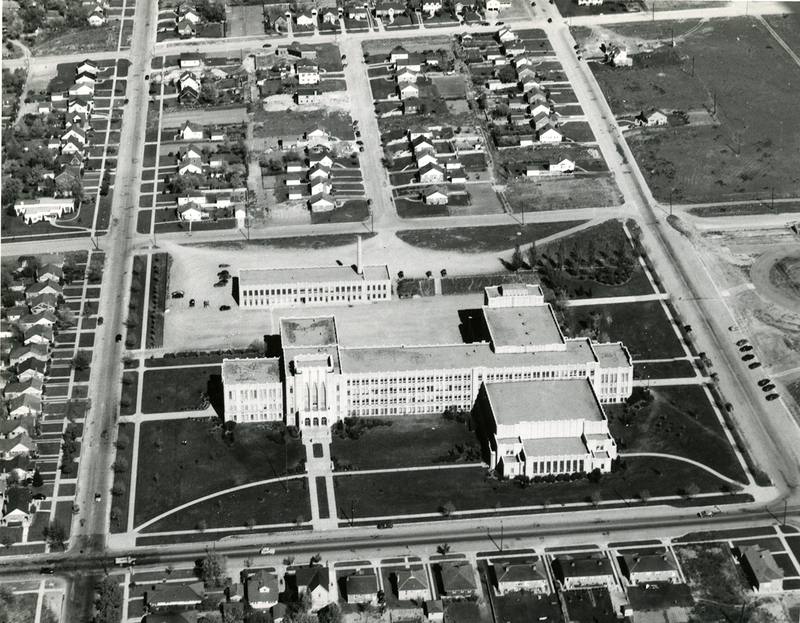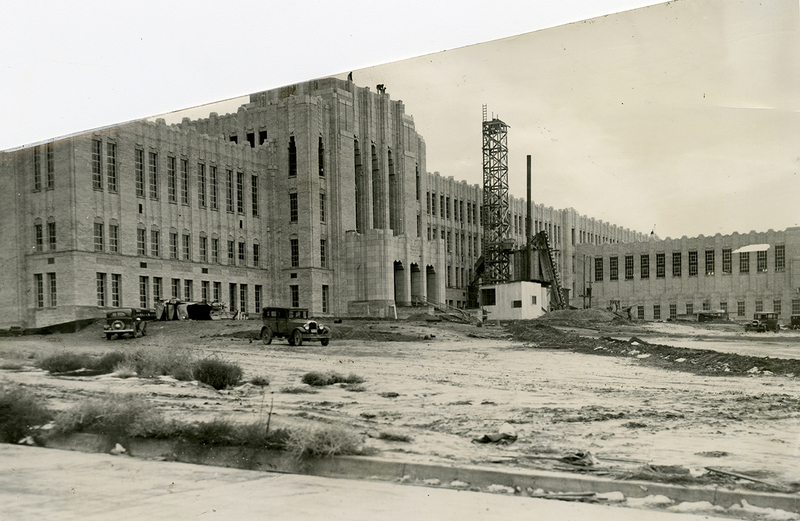Building of Ogden High School, 1937
Ogden High School, Utah’s “million dollar school,” was one of several PWA projects in Weber County. In the 1935-1936 school year, enrollment at Ogden High had reached an all-time high, and school officials decided a new building was necessary; the location on Harrison Boulevard was selected
OHS was designed by architect Leslie Hodgson, who also designed several other buildings and homes in Ogden. H.C. Pope, an engineer inspector for the PWA said that, “The sketches of the city high school represent a near masterpiece in careful and complete planning.”
The cornerstone of the building was laid in September of 1936, and a time capsule was buried in it. Construction continued into 1937, providing jobs to hundreds of workers. An estimated 2,760 man-years of direct employment were created by PWA projects in Utah.
The community became increasingly excited for the new school, and when it was dedicated on October 29, 1937, over 3,000 people attended the event. They filled all the seats in the new auditorium and spilled out into the hallways. Cars were parked bumper to bumper for blocks, and it took some people two hours to leave after the ceremony.
As some visitors toured the school they noticed red marks on the plaster walls. Thinking that girls were kissing the walls, they chastised students, but the principal assured the public that the marks had been placed by the builders to mark sections that needed to be redone.
At the dedication, Governor Henry H. Blood said, “The quality of the building will endure long after the cost is forgotten.” His words have proven true, and Ogden High stands today as a beloved landmark.



